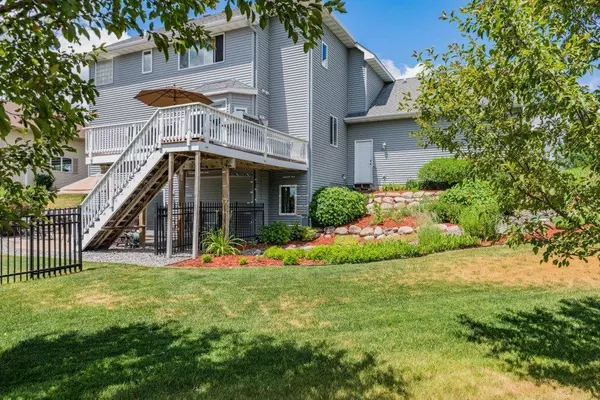$535,000
$525,000
1.9%For more information regarding the value of a property, please contact us for a free consultation.
10279 Karston CT NE Albertville, MN 55301
4 Beds
4 Baths
3,227 SqFt
Key Details
Sold Price $535,000
Property Type Single Family Home
Sub Type Single Family Residence
Listing Status Sold
Purchase Type For Sale
Square Footage 3,227 sqft
Price per Sqft $165
Subdivision Cedar Creek South 5Th Add
MLS Listing ID 6013134
Sold Date 08/16/21
Bedrooms 4
Full Baths 3
Half Baths 1
Year Built 2005
Annual Tax Amount $5,496
Tax Year 2020
Contingent None
Lot Size 0.370 Acres
Acres 0.37
Lot Dimensions 153x180x15x228
Property Description
Welcome to 10279 Karson Ct NE - on Cedar Creek Golf Course! This meticulously maintained 4 bed, 4 bath 2 story home offers a beautiful professionally landscaped lot backing up to hole #5 on the golf course. Upgrades galore include in-floor heat in the lower level and garage, multizone heating controls with separate control for the garage, entire house sound system including the garage with a separate control. Garage is fully insulated & epoxy floors. Once inside you will find gorgeous Cherry Wood Floors, the kitchen features custom Cherrywood Cabinets, Tiered Center Island with Granite and High-End Climate Control Wine Fridge. This home offers an easy, open floorplan making this a great home for entertaining guests with 2 full kitchens and 2 laundry rooms! A full spacious master suite upstairs includes large walk-in closet master bath with a separate tiled shower and large corner tub. The spacious walk-out basement offers a full kitchen, rec area, family room, and laundry. Truly a 10!
Location
State MN
County Wright
Zoning Residential-Single Family
Rooms
Basement Block, Daylight/Lookout Windows, Drain Tiled, Drainage System, Egress Window(s), Finished, Full, Storage Space, Sump Pump, Walkout
Dining Room Breakfast Area, Informal Dining Room, Kitchen/Dining Room
Interior
Heating Forced Air, Radiant Floor
Cooling Central Air
Fireplaces Number 1
Fireplaces Type Gas, Living Room
Fireplace Yes
Appliance Air-To-Air Exchanger, Dishwasher, Disposal, Dryer, Humidifier, Gas Water Heater, Water Filtration System, Microwave, Range, Refrigerator, Wall Oven, Washer, Water Softener Owned
Exterior
Garage Attached Garage, Concrete, Garage Door Opener, Heated Garage, Insulated Garage
Garage Spaces 3.0
Fence Full, Split Rail
Roof Type Age Over 8 Years,Asphalt
Building
Lot Description On Golf Course
Story Two
Foundation 1118
Sewer City Sewer/Connected
Water City Water/Connected
Level or Stories Two
Structure Type Brick/Stone,Vinyl Siding
New Construction false
Schools
School District St. Michael-Albertville
Read Less
Want to know what your home might be worth? Contact us for a FREE valuation!
Our team is ready to help you sell your home for the highest possible price ASAP






